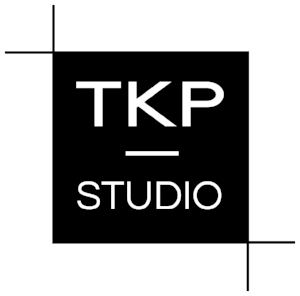STUDIO
A large, bright, open workspace that extends into the Kitchens and Prop Room becomes the blank canvas where our creative process begins. Our success isn’t just utilizing state-of-the-art equipment, or having the most talented and skilled photographers and stylists, or even utilizing a highly motivated support staff…our success is bringing all of the above together in one place at one time with a single focus. When you trust us with your important projects you can expect a clean efficient well-organized facility, the best photographic artists and stylists, access to the best prop room, and great lunches and snacks.
OFFICE COMMONS
A common area outside our front offices acts as a staging area for a wide variety of creative processes that support our photography projects, as well as our lunch area. At midday we take advantage of a wide variety of Minneapolis restaurants for a delicious break between shots…you can’t be a great food studio without a great lunch. Offshoot offices include: Digital Imaging Offices with three dedicated Mac workstations (calibrated workflow from Eizo monitors to Epson 4000 printer); Business Office for all scheduling and preproduction planning; and Client Conference Room. This space as well as the entire studio is equipped with high-speed wireless internet access, in-wall speakers, copiers, fax, and monochrome and color network laser printers.
ENTRY AREA
There are several quiet, comfortable meeting areas throughout the studio designed for conferences and pre-production meetings between art directors, account executives, clients, photographers, food and prop stylists. The Reception Area is ideal for smaller groups to get away from the activity in the main studio areas.
CONFERENCE ROOM
Every great studio needs a great Conference Room. If you or your client group needs to schedule a meeting, hold an ideation, or simply escape the activity of the studio to a quiet room to share a story…we have a room just for you. Since this room is dedicated to client use, feel free to close the door and conduct meetings, interviews, or conferences. The client room is equipped with high-speed wireless internet access, wired internet access, in-wall speakers, multi-line conference phone system, & wet-bar for drinks.
KITCHEN
It seems like no matter how comfortable we make the various meeting areas located throughout the studio, the kitchen is the favorite hangout for everyone involved in a project. It’s where the process begins and where a lot of interesting action takes place throughout the day. Several food stylists acted as consultants to help us create a bright, open, efficient, and versatile space capable of accommodating up to four projects simultaneously (includes three sinks, four stoves, five refrigerators, and two chest freezers).
PROP ROOM
Our Prop Room is considered by many stylists, clients, agencies, and other food photography studios to be the best in the Twin Cities. We consider it one of the most important resources of the studio. It holds such importance to the creativity and efficiency of our studio, that we have dedicated over ten percent of our total square footage to house it. It contains many thousands of pieces gathered over twenty-eight years of food, product, and tabletop illustration photography. The prop room is available to all art directors, photographers, stylists and clients involved in any project at TKP.






